Schematic Design



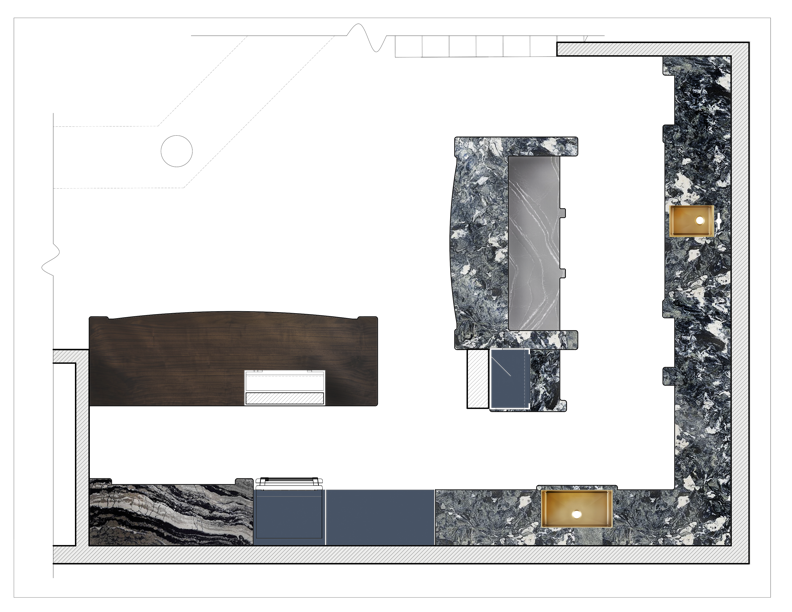
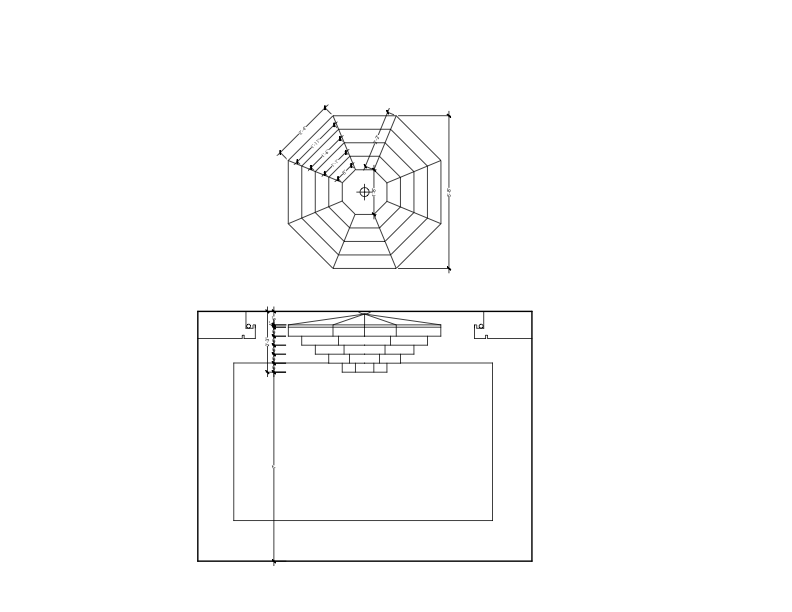

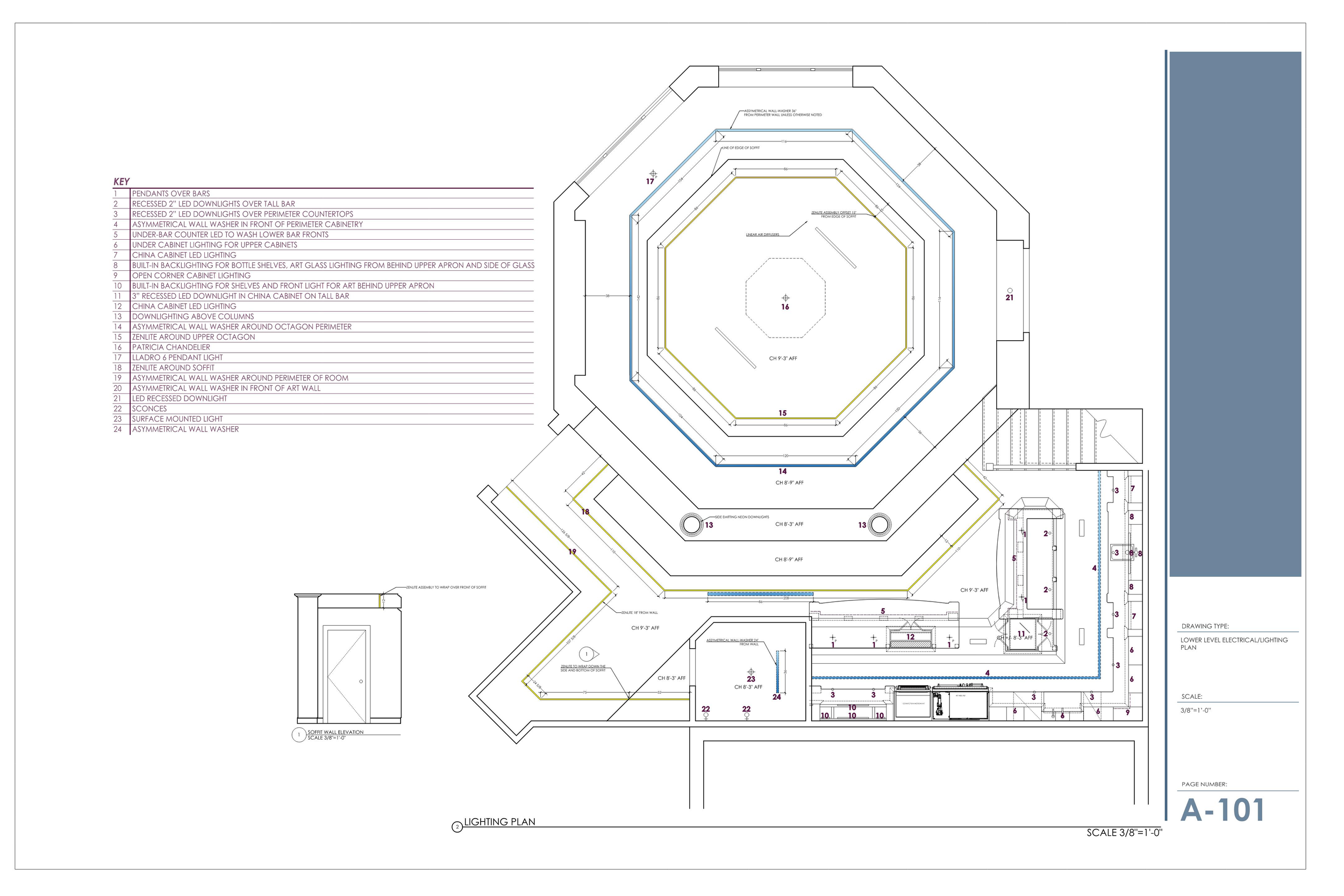
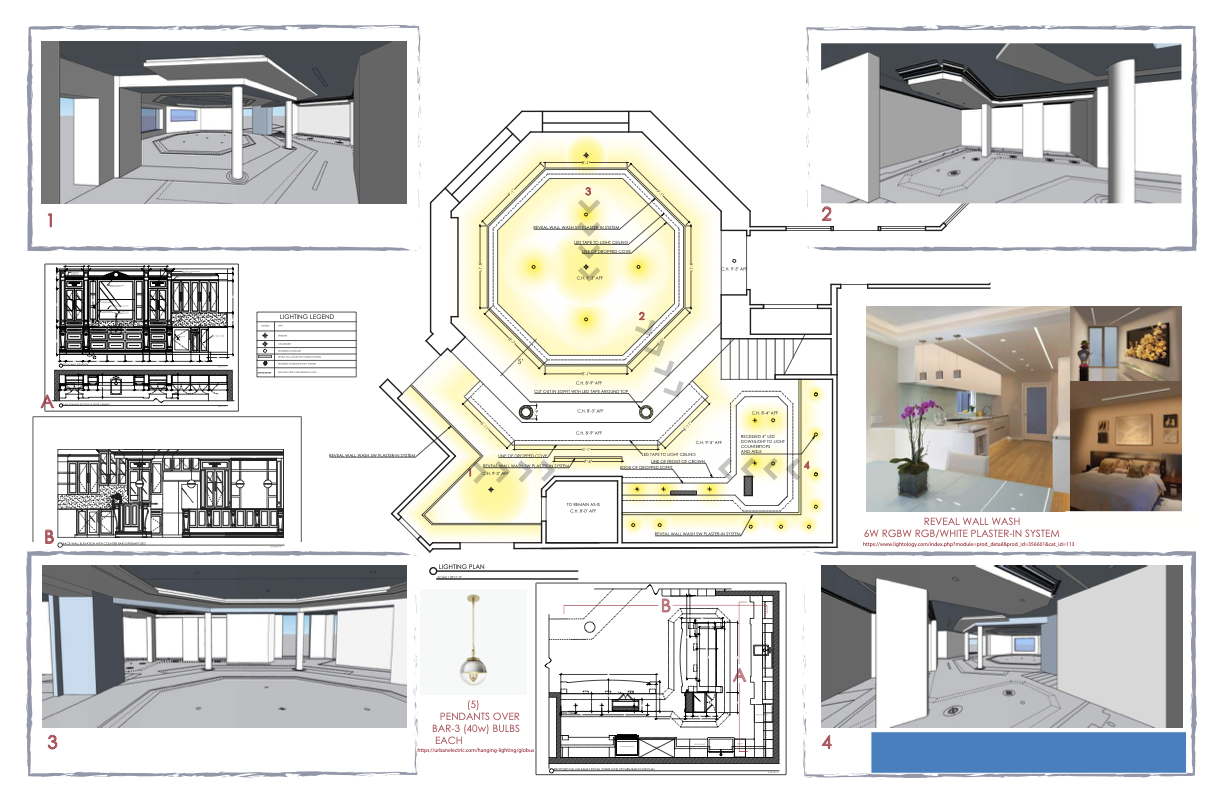
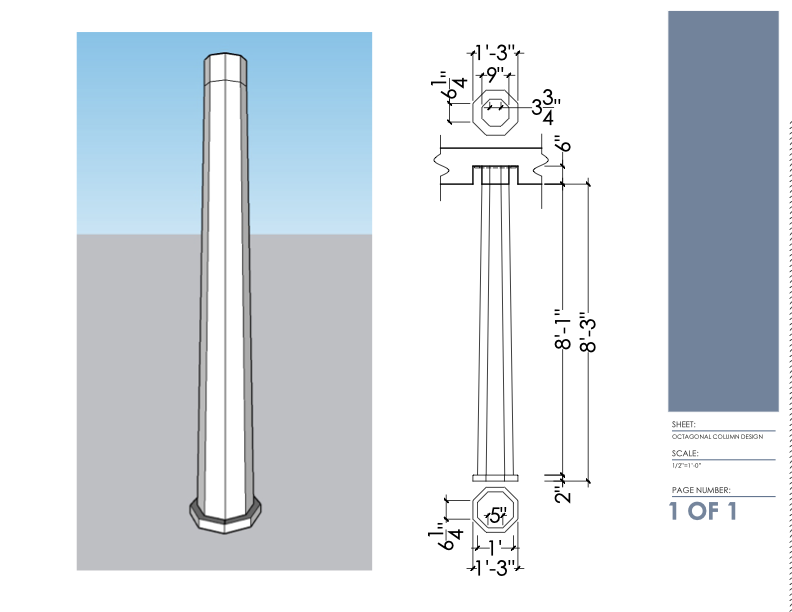
When it comes to designing your dream home, an interior designer uses schematic drawings to plan a new space. This is a sketch of the general layout of a custom interior or space, including measurements, furniture placement, and more. It's the perfect way to visualize the final design!
Take a look at some example schematic drawings below to see the detailed process Pedro uses throughout a project.
